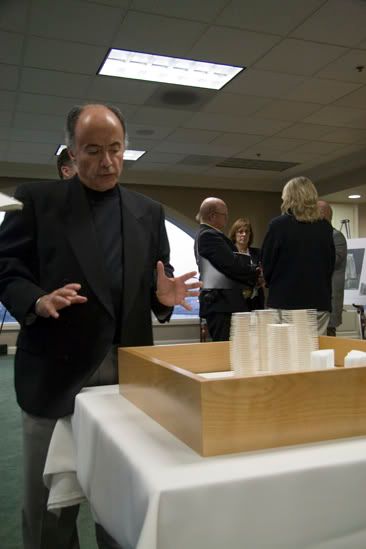
Renderings and models were presented Friday for the Golden Shore Master Plan, a newly proposed residential and commercial development that aims to clear and rebuild a large portion of the downtown skyline in the Oceangate area.
Main architect Faramarz Jabbari explained that the five-building design will add a new dynamic to Long Beach’s skyline.
“We’ve created space between the buildings to allow them to be viewed from all directions,” he said. “The goal was to create space within the buildings so that the space is not destroyed by the mass.”
As the Western-most point of downtown Long Beach, the new development will add a striking and bold anchor to the skyline when viewed from the water. Jabbari also pointed out the location’s prominence and visibility from the 710 Freeway.
A proposal will be submitted to the city on Monday, after which it will be sent through a technical advisory. Developers hope to break ground in 2-3 years, and open the project after 2-3 more years.
Skip Keesal – of Keesal, Young and Logan – added, “We want this to be something that everyone is proud of.”

Architect Faramarz Jabbari describes the design of the project.
A helicopter view of the proposed plan.

The development’s design adds a striking anchor to the city’s skyline.

Bird’s eye view of the plan and it’s relation to the 710 Freeway and Ocean Blvd.
